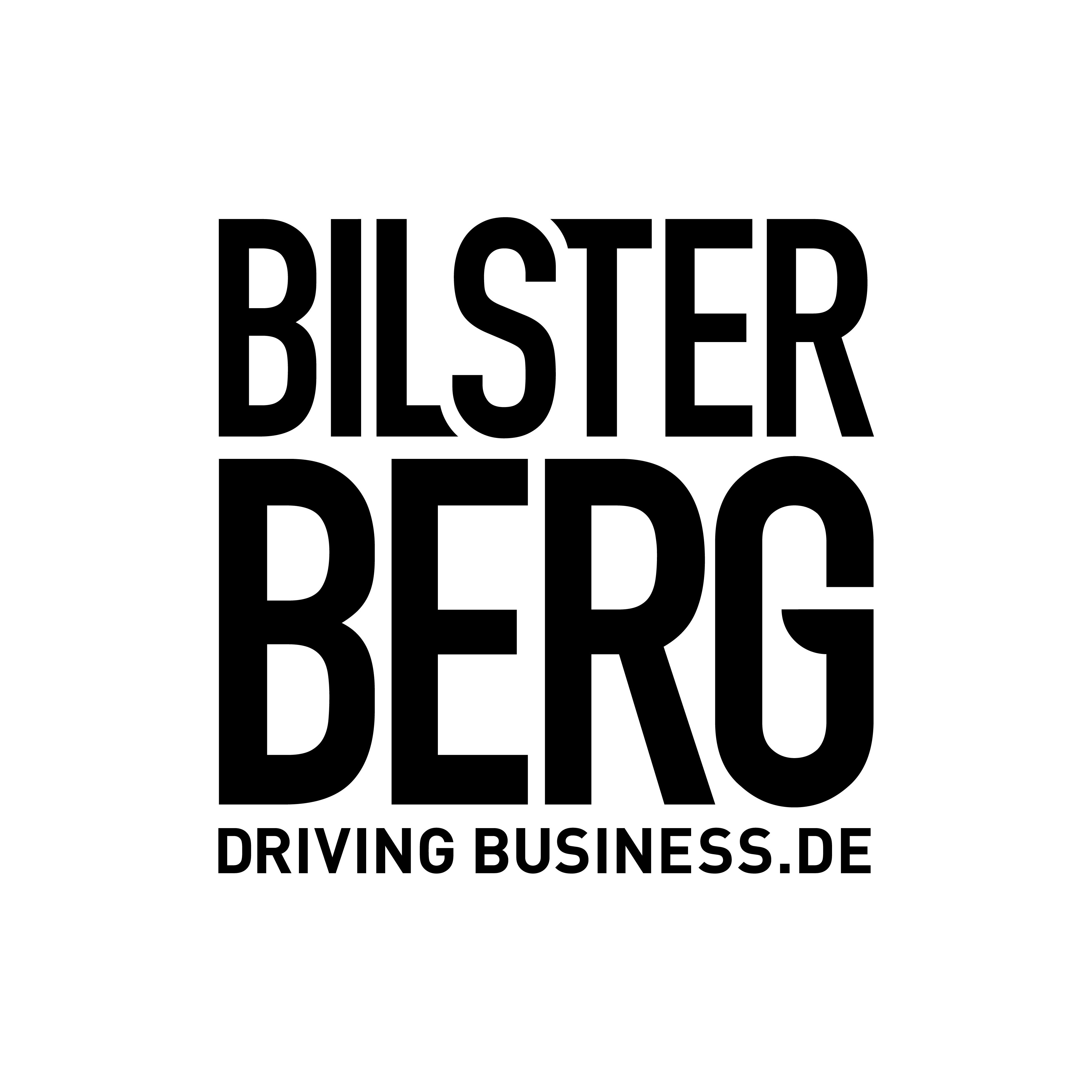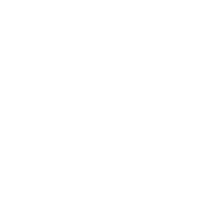Is it possible to book seminars, conferences or events without a driving component?
Yes, even events without a driving component are welcome at BILSTER BERG. To do book these, please contact the sales at on the telephone number: 05253 973 90 00 or by e-mail to event@bilster-berg.de.

